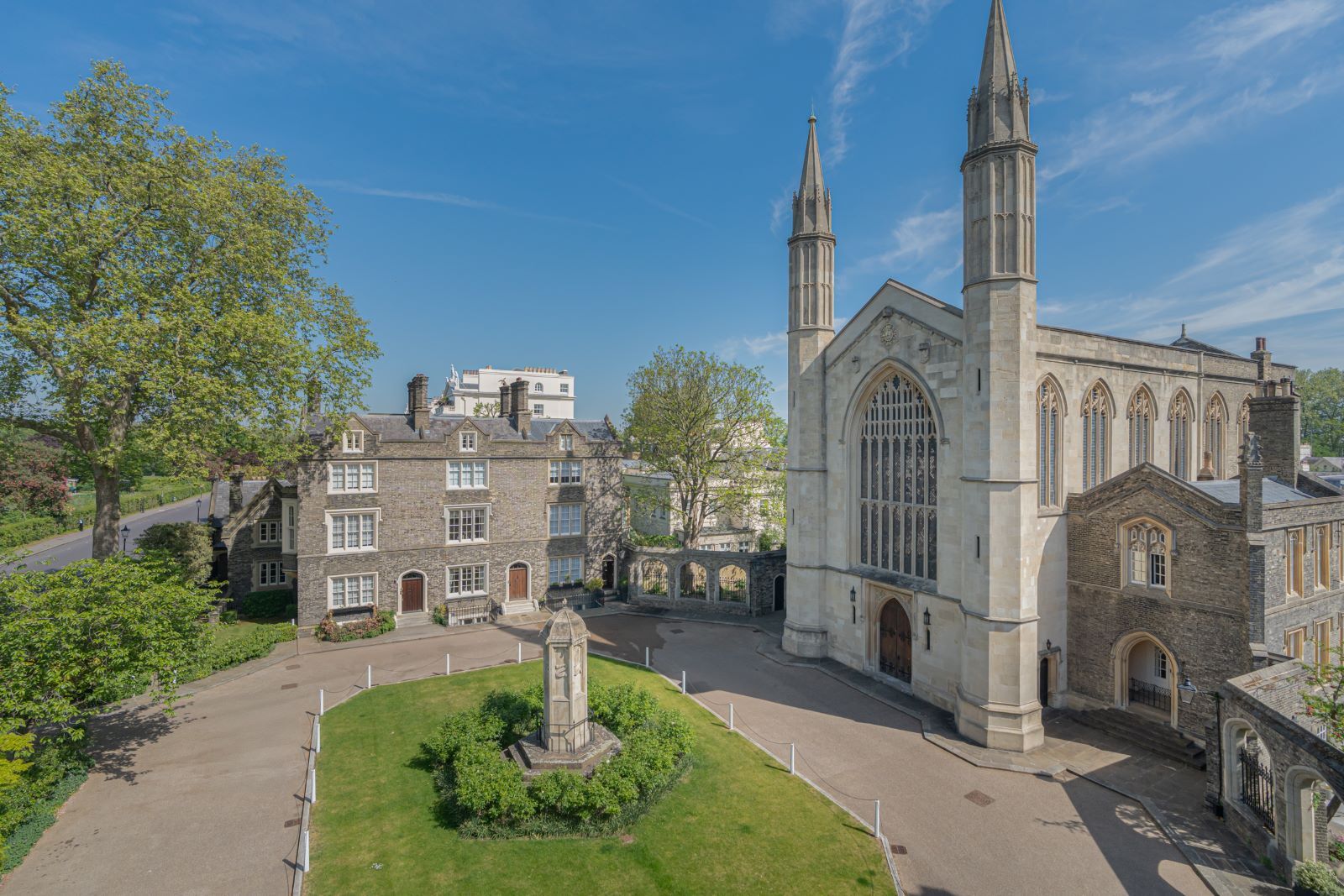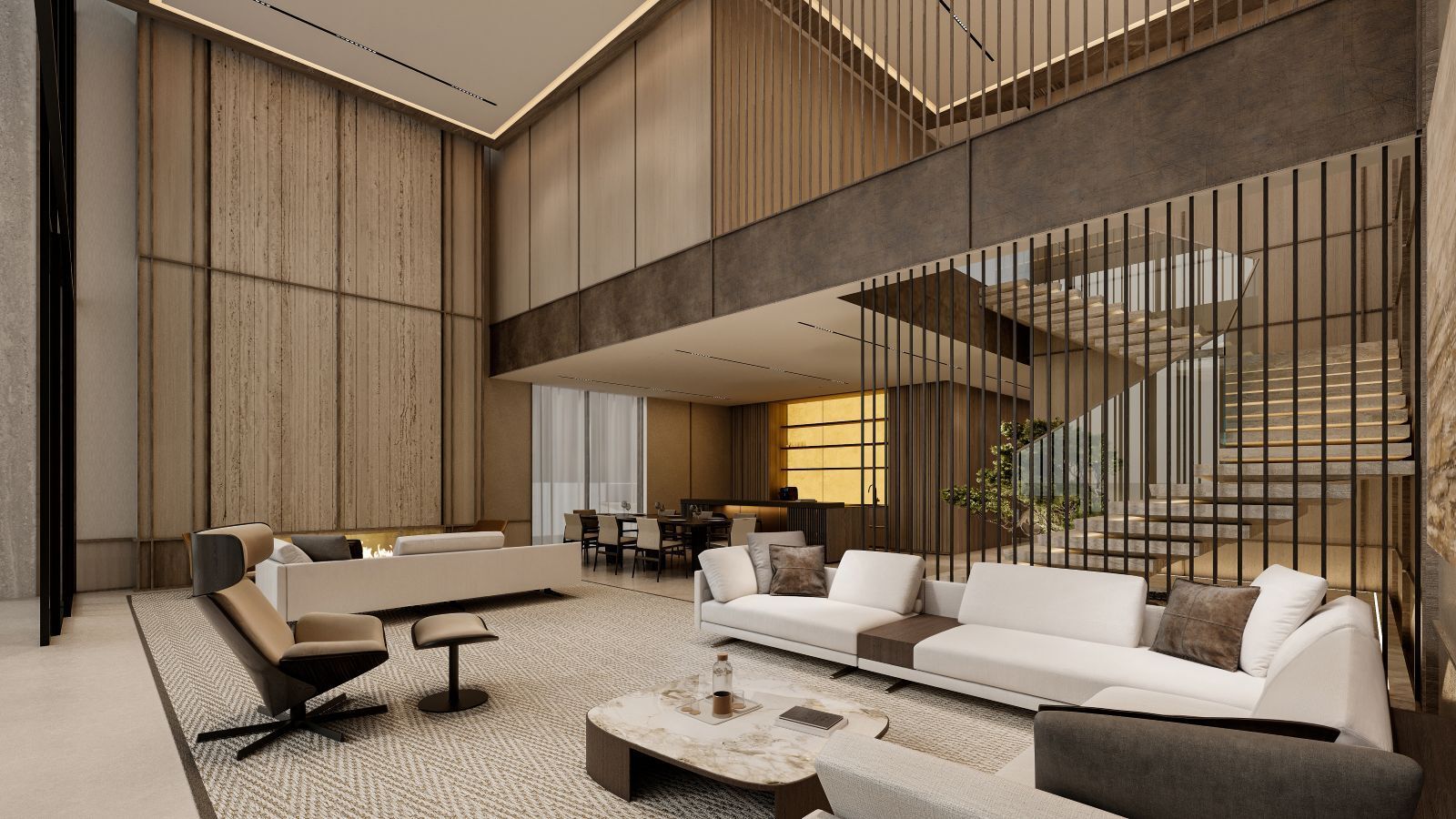A Geometry of Emotion: The Architecture of Studio Libeskind
Published: 16 July 2025
What if architecture could hold a memory, stir emotion, or even rekindle hope? Born in Poland and raised in exile, Libeskind came to see dislocation as a form of rebirth and new beginning. This same optimism, one he has carried from the very outset, forms the bedrock of his design philosophy, time and again breathing new life into spaces that lived a sombre story or giving a voice to places that stood silent for years.
Before he even picks up his pen or sketches the first line, Daniel Libeskind approaches design through feeling first; he contemplates what the space longs to reveal. Each project, whether a museum, a residence, or a master plan, carries a voice. That voice might honour memory, express identity, or challenge convention. His work is based on the belief that architecture is how space expresses its carried-within memory and resonates with the emotional lives of those who experience it.
Having started his life as a trained musician, Libeskind's path into architecture began through music. He often compares the invisible qualities of music to the atmosphere of a building. “You can see the violin, but not the music... You can see the walls, but not the architecture. Architecture is the atmosphere, the score.”
By browsing the gallery of his works, one finds a language of fractured geometries, sculptural silhouettes, and complex spatial narratives. Below are some of his most compelling architectural projects around the world.
.jpg?width=1000&height=667&name=unnamed%20(23).jpg)
World Trade Center Master Plan
Libeskind’s master plan for Ground Zero – a term that refers to the site in Lower Manhattan, New York City, where the World Trade Center towers stood – was redefined as an architectural response to the tragedy. He chose not to focus his approach solely on rebuilding two skyscrapers or towers, but to priotitise the emotional and historical significance through preserving the footprints of the twin towers. Daniel kept the spots, where these two towers once rose, intact as a memorial element. Then he exposed the slurry wall, a section of the underground that stood still during 9/11, as a symbol of resilience and survival. Pedestrian walkways and public spaces were integrated to instill a sense of connection and encourage movement.
The plan included a long tower reaching 1,776 feet, the number that signifies the United States' independence year, while still focusing on accessibility. In his words: “Don’t think of the towers, think of the subways, think of the trains, think of the streets... That’s where real people walk.”
Bord Gáis Energy Theatre and Grand Canal Development
On the Dublin waterfront, Libeskind created a space that wears its civic heart on its sleeve through the design of the Bord Gáis Energy Theatre. Completed in 2010, this theatre anchors a versatile development aimed at revitalising the city’s docklands. The theatre’s sharp-angled glass facade, tilting like a pleated curtain, beckons passers-by for a glimpse into its bold interior. Inside, there is a theatrical interplay of diagonal lines, some floating ramps, and a Piranesian sense of scale. The Plaza surrounding it was designed in collaboration with Martha Schwartz Associates; it acts as a public stage on its own, with day and night turns in a kind of civic pas de deux. Libeskind wove the structure into the very fabric of the city, as he envisioned the theatre with the commercial buildings around it, ensuring that they won’t fade into the background. It became a cultural touchstone and springboard for regeneration along with the Dublin waterfront.
Royal Ontario Museum
In Toronto, Libeskind's addition to the Royal Ontario Museum brought new energy to an institution that has long been regarded in the city as a symbol of tradition and cultural significance. The angular, gem-like design is named after Michael Lee-Chin, the Jamaican Canadian philanthropist, in recognition of his generous contribution to the project. The crystal- Libeskind’s architectural extension – disrupted the original Neo-Romanesque of 1914, adding the deconstructivist geometry that is known as a defining element of his work.
This extension transformed how visitors experience the museum. Inside, natural light moves differently through the space, creating changing moods and atmospheres. Then, with architectural surfaces that cross at unexpected angles and the sudden voids that interrupt the structure, it evokes a sense of exploration in the visitors. Practically, 100,000 sq ft of new gallery space has been added to the museum, connected to the original building by bridge-like passages across different floors. With this renovation, the number of visitors to the site increased by 44%.
Baccarat Hotel & Residences
In Downtown Dubai, Daniel Libeskind brought his architectural style into conversation with the city’s vertical rhythm and Baccarat brand’s centuries-old crystal history. The Baccarat Hotel & Residences project offered a chance to showcase his core design philosophy in a setting influenced more by lifestyle and aspiration than by a past weighed by grief.
As Tower One rises to 237 metres, it is both sculptural and symbolic. Its angular forms and layered façades reflect Libeskind’s signature deconstructivist style. The towers, rather than following a singular symmetry, shift and fracture in harmony, creating a crystalline form. The non-linear structure, through its play of light, glass, and perspective, creates a sense of motion and a spectrum of emotions.
Libeskind, who often speaks of architecture as a form of storytelling, narrates through his design the 250-year legacy of Baccarat, a French crystal maison renowned since 1764 for its craftsmanship and elegance.
At the base of the development, landscaped plazas and quiet terraces infuse the atmosphere with serenity, a subtle nod to Libeskind’s long-standing belief in architecture’s responsibility to serve people through both function and atmosphere.
Final Reflection
To walk through a space designed by Libeskind is to listen to a story narrated by every fracture or design element, even the shaft of light reveals a piece of memory. In New York, the weight of collective loss is honoured through preserved footprints, exposed foundations, and spaces that mirror the resilience shown in its story. In Toronto, culture is read through the crystal design, fractured glass, and dynamic geometry that reflect the cultural dynamism and openness. In Libeskind’s own words: “You don't have to be an architect to understand how a space is composed, you just have to listen.”



