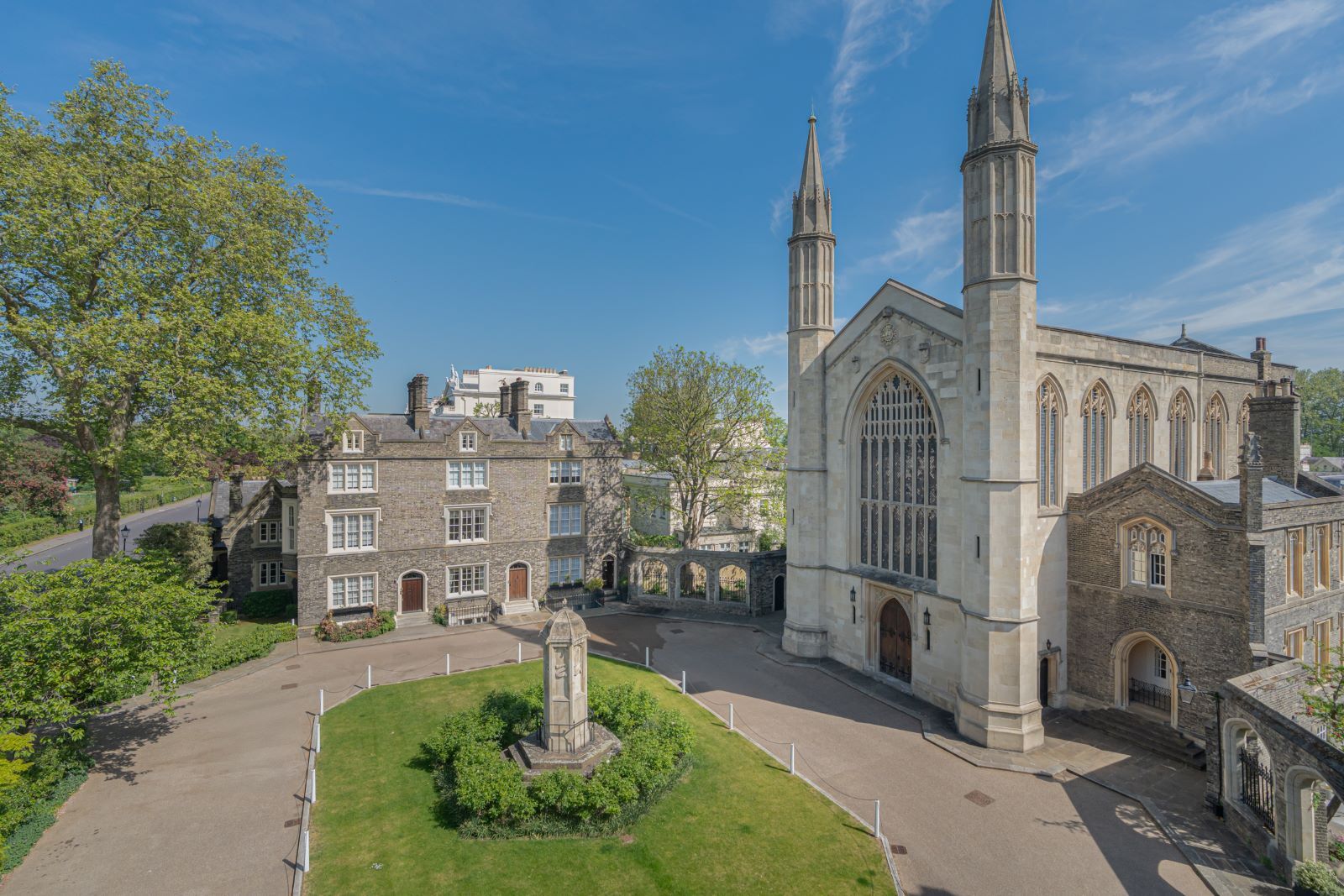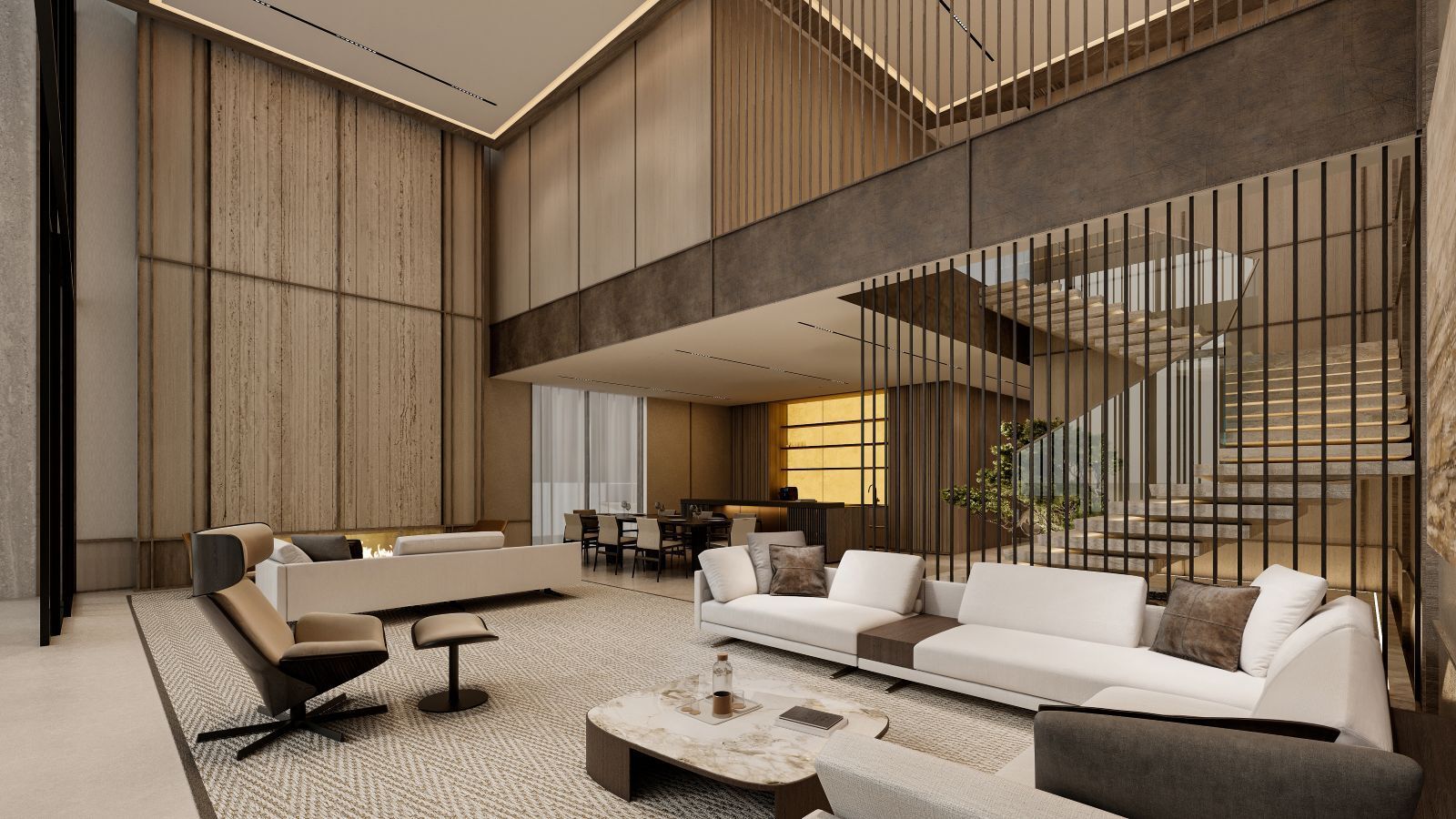Emre Arolat Architecture: Designing for Place, People, and Time
Published: 22 August 2025
In the world of architecture, as Emre Arolat observes, the drawback lies in architects becoming prisoners of their own success – trapped in a gilded cage of familiar shapes, endlessly rolling out the same façades like an old band obliged to play its greatest hits night after night. But Arolat decided to take an entirely different road throughout his career. He started at his parents’ practice in 1987, and later on moved to co-found Emre Arolat Architecture (EAA) with Gonca Paşolar in 2004, establishing studios that have since grown to operate in Istanbul, London, and New York.
Rather than building a recognisable “Arolat look” and selling it on repeat, he begins afresh each time, tailoring the design to the social, cultural, and environmental threads of the site. As he sees it, a building should not exist just to be impressive; it should respond to “the specific tendencies and memories of a place.” His work starts with the patient study of context – walking the land, poring over its history, feeling its climate, and understanding its rhythms. The form that emerges from these readings is as though coaxed from the ground itself, rather than imposed upon it. This investigative approach avoids the trap of applying a ready-made formula.
The projects that follow offer a curated glimpse into how this philosophy takes shape.
Sancaklar Mosque, Istanbul (2013)
Often regarded as Emre Arolat’s defining work, the Sancaklar Mosque was completed in 2012 on the western edge of Istanbul for the Sancaklar Family. As a work of religious architecture, it stands well apart from the 16th-century Ottoman tradition of domes and slender minarets. Instead, Arolat distilled the idea of a mosque to its essence, embedding the structure into a natural hillside overlooking Büyükçekmece Lake. From a distance, only a low concrete canopy and the rough-hewn stone walls of a courtyard are visible, while worshippers approach by descending a terraced path into a cave-like prayer hall lit by narrow slits of daylight along the qibla wall.
It also reflects his willingness to break with tradition and rethink the established norms. Where others would replicate a familiar silhouette, he placed a solitary stone cube as the minaret, a gesture that initially drew scepticism but later won admiration for its restraint and symbolism.
It won the World Architecture Festival’s award for Religious Buildings in 2013, received a RIBA Award for International Excellence in 2018, and was featured on the BBC series Civilisations, where historian Mary Beard described it as “one of the most striking religious creations of modern times.” Beyond its awards, the building has become a touchstone in contemporary architectural discourse – cited in exhibitions, academic lectures, and journals as a redefinition of what a mosque can be in the 21st century.
İpekyol Textile Factory, Edirne (2006)
This project, completed in 2006 for the İpekyol Clothing Company in Thrace, transformed a rural industrial site into an award-winning piece of architecture. The İpekyol Textile Factory was conceived as a single elongated structure uniting both manufacturing halls and administrative offices, contrary to the usual practice of separating them. Linear garden courtyards were designed between sections of the building to serve as informal break areas for workers, while also bringing natural light and air deep into the factory floor.
The construction avoided experimental materials in favour of practical local techniques – a grid of concrete columns, a lightweight steel roof, and patterned facades that distinguish solid and open areas. This pragmatic yet human-centric design won the 2010 Aga Khan Award for Architecture, marking it as one of the world’s most significant industrial buildings of its time. The jury commended the factory for its engagement with its site and the improvement of its employees’ environment, which served as evidence that thoughtful design can transform even utilitarian buildings into an architectural masterpiece.
Museum Hotel Antakya, Turkey (2019)
In southern Turkey, the Museum Hotel Antakya brings together contemporary hospitality and the preservation of an archaeological site which is exceptionally rich. When construction began, excavations uncovered remains from 13 successive civilisations. Arolat redesigned the entire project so that the 199-room hotel would be built above the ancient site, leaving the ruins visible and preserved underneath. Steel columns were positioned with surgical precision between Roman mosaics and Byzantine walls, while elevated walkways led guests through spaces that overlook the ruins below.
The scheme symbolises Arolat’s philosophy of allowing the specific qualities of a place to dictate form and programme. Recognised with a category award at the World Architecture Festival, it is now regularly cited in architectural discourse as a model for integrating commercial development with archaeological heritage. His approach was to treat the ancient site not as an obstacle but as the project’s foundation. The design achieves a rare equilibrium between luxury accommodation and the safeguarding of cultural memory.
Istanbul Painting and Sculpture Museum (2022)
Housed in the former Antrepo 5 warehouse at Karaköy Harbour, this 1950s concrete freight depot was transformed by EAA for Mimar Sinan Fine Arts University into a major public art institution. The original structure’s frame and horizontal form were retained, with a new grid of galleries and walkways inserted to create flexible exhibition spaces for Ottoman and modern Turkish art. The façade system draws on the site’s industrial past. It shields the collections, frames views of the city, and establishes a measured dialogue between heritage and modernity. The project affirms Arolat’s ability to adapt existing fabric to new cultural uses, while aligning architectural intervention with the character and memory of its setting.
Design Footprints Across the Emirates
In Dubai’s Palm Jumeirah, the “Framed Allure House” – a three-storey seafront villa completed in 2022 with Alpago Properties – occupies a prime position on “Billionaires’ Row.” It has been designed with solid side façades to ensure privacy, while the plan opens towards the shoreline, framing clear sightlines to the sea. Courtyards and roof terraces form tranquil pockets, and the interiors, developed in collaboration with local consultants and art curators, reflect a bespoke approach.
At community scale, the Nora Mosque and Community Centre in Ajman – now in development – proposes shell-like concrete forms that emerge from the landscape, their walkable roofs and shaded courts evoking the same sense of disciplined, minimal use of space that characterises the Sancaklar Mosque, while also addressing the Gulf climate.
Further along the coast, the Rixos Abu Dhabi Resort Hotel – completed in 2015 on Saadiyat Island – echoes the style and the traditions of the old city’s architecture. Its design combines volumetric richness; it incorporates open-air courtyards that are shaded for comfort in hot weather, and the layout of rooms and spaces is arranged in a way that responds to the local climate. The surrounding grounds have been designed with planted gardens and elements like fountains and pools, positioned at different heights, so the site feels varied rather than flat. This composition gives the setting a layered character that supports both public life and private retreat.
Conclusion
Ultimately, Arolat’s work resists the temptation to rely on stylistic repetition. Particularly in sacred architecture, he strips away ornament to reveal the essence, as seen in the Sancaklar Mosque – a design rooted in the belief that any clean and quiet space can serve as a place of prayer. Despite international acclaim, he remains forward-looking, admitting that he rarely “likes” his completed buildings – not through dissatisfaction but because his focus has already shifted to the next challenge. His principles travel well and maintain a consistent approach, whether realised as a cultural landmark, a Gulf resort, or a residential enclave in the Bahamas. Arolat’s creativity is a result of understanding the place, engaging with its people, and creating something that belongs to them as much as to its time.



