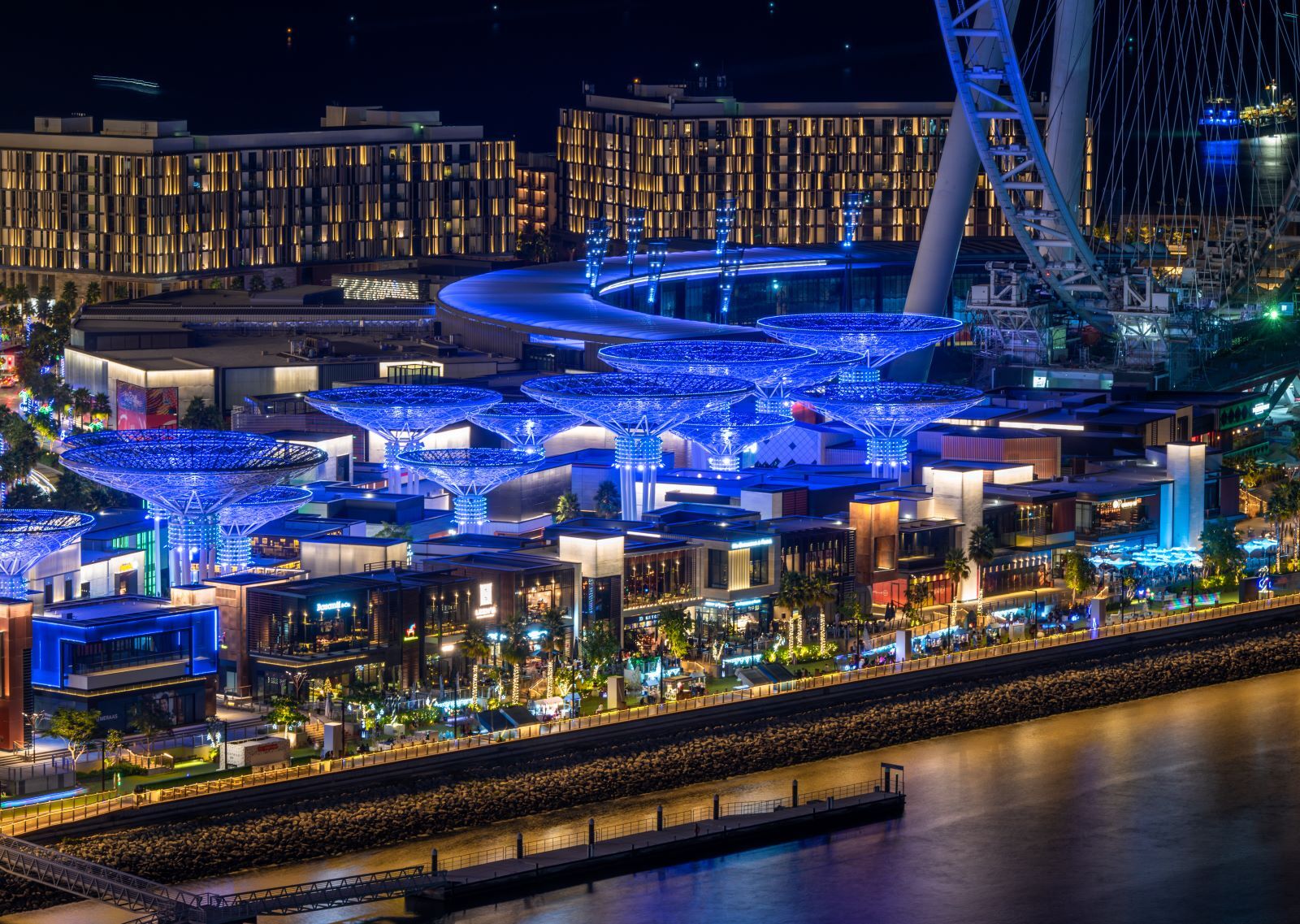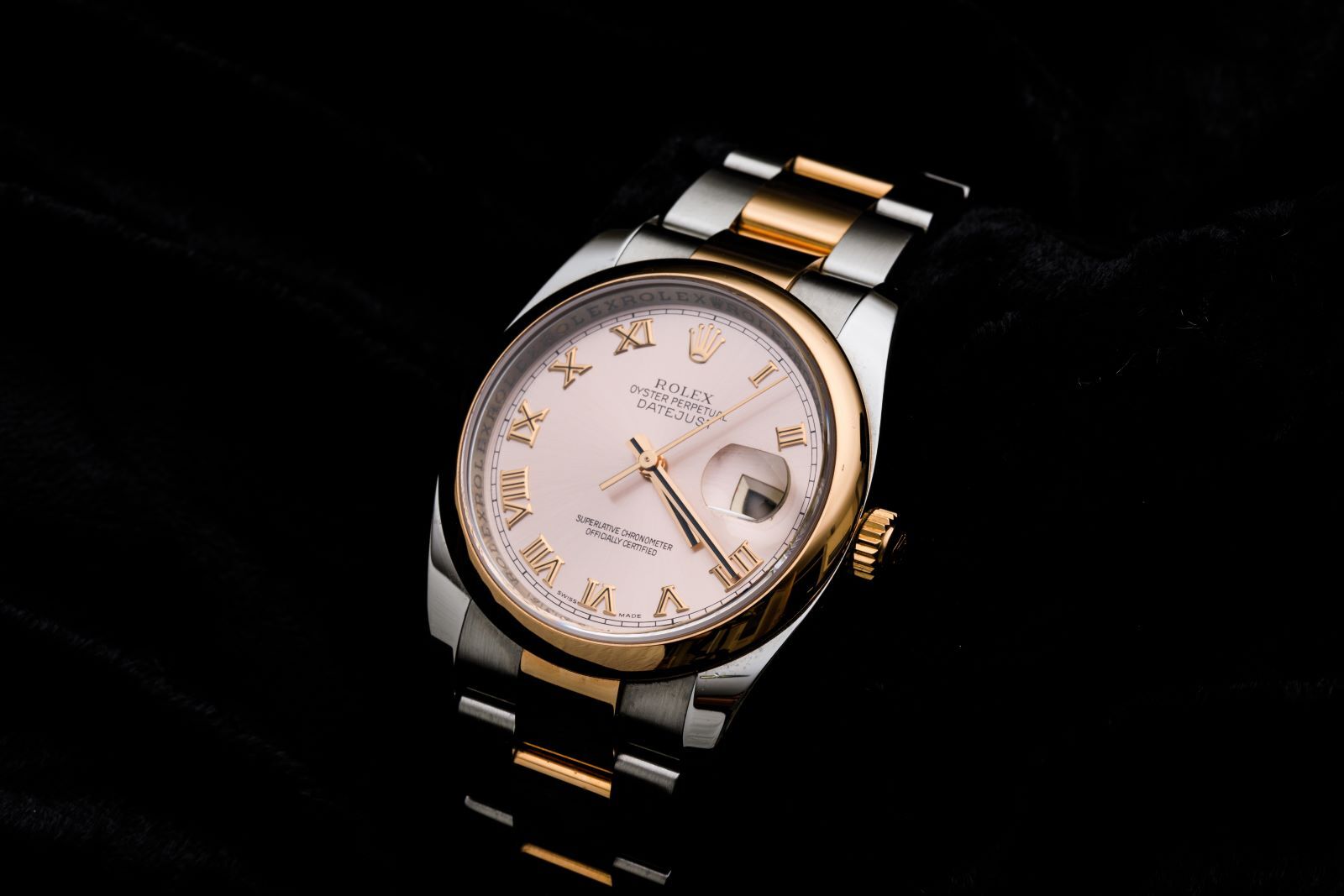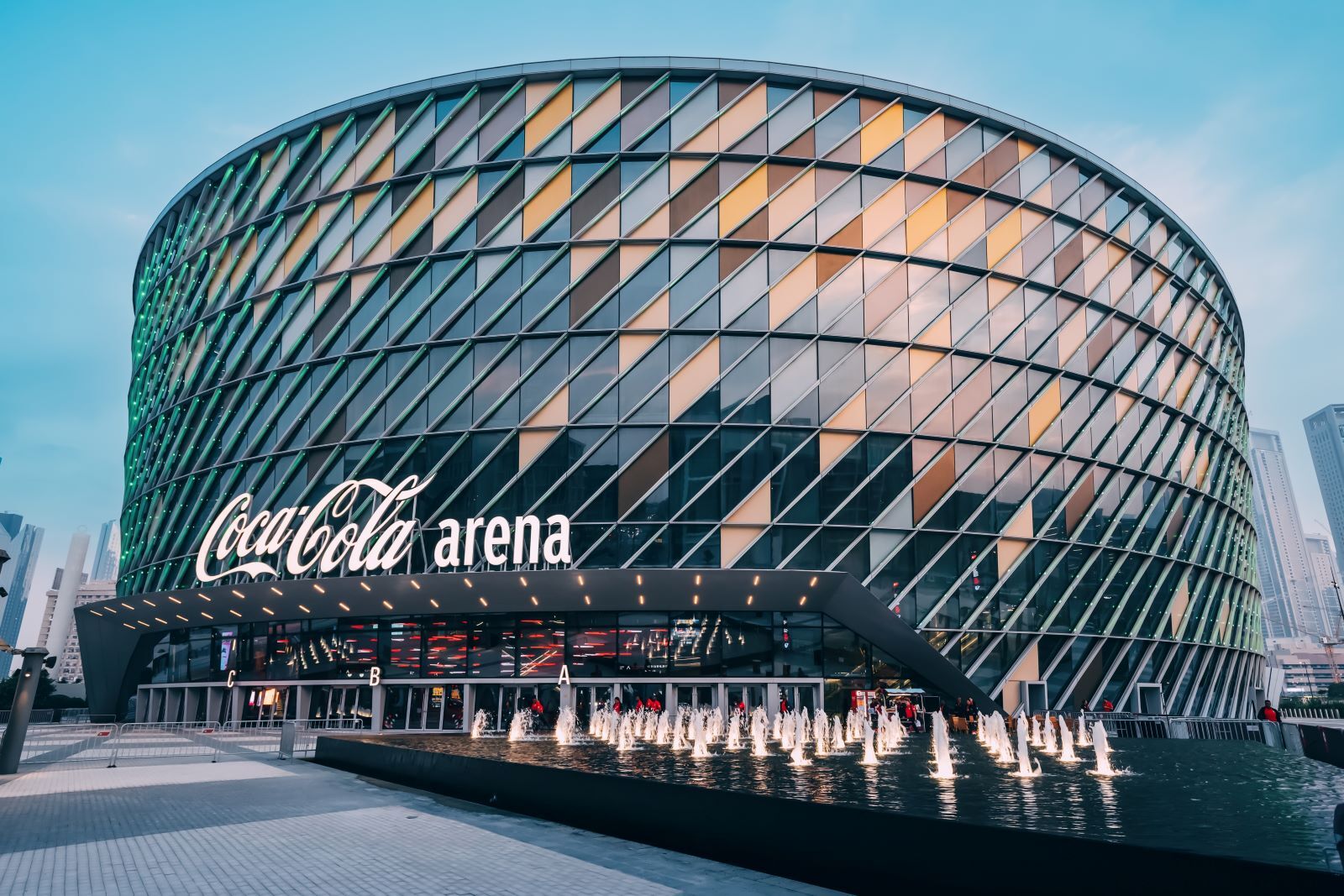Four Seasons Ballroom: Where Majestic Celebrations are Brought to Life
Published: 18 November 2025
For Dubai’s discerning residents and distinguished guests, an elegant wedding or a high-profile conference is occasionally a natural extension of their social and professional lifestyles.
For those in search of the ideal place to host large gatherings, they need look no further than the impressive Dana Ballroom at Four Seasons Resort Dubai at Jumeirah Beach, a space as elegant as it is spacious, sophisticated and unforgettable.
Guests arrive at a reception area, the ideal place to mingle and indulge in some buffet-style food before the event begins. This creates a sophisticated separation between the casual social space the area functions as, and the slightly more formal event space.

The ballroom itself is accessible via a grand staircase. Guests are welcomed into refined interiors, complemented by state-of-the-art audiovisual technology and high-speed connectivity. The 590 m² room commands attention through its scale and sophistication, representing a space which has truly been designed to impress. Completely pillarless, the Dana Ballroom is a light-filled expanse which boasts dramatic, floor-to-ceiling windows which open onto perfectly manicured gardens, creating a seamless indoor-outdoor flow. A beachfront terrace and the sapphire expanses of the Arabian Gulf further elevate this immaculate space. When the sun goes down, the room is beautifully lit by numerous elegant chandeliers, which help create that elevated feeling of sophistication which courses through this outstanding space.
The room is the ideal location for lavish wedding receptions, elegant galas or business conferences, thanks to its capacity. Holding up to 450 guests, flexible layouts (more below) can easily be transformed to suit any occasion. Spacious designs, a sophisticated ambience and impeccable versatility allow this immaculate space to set the stage for those truly unforgettable moments.
Read More: Four Seasons Wedding Venues in Dubai
Occupancy Limits
The Dana Ballroom’s flexible layouts make it ideal for everything from large-scale celebrations to more intimate gatherings.
- Reception: 450 guests
- Banquet rounds: 320 guests
- Theatre: 400 guests
- Classroom: 240 guests
- Cabaret: 256 guests
- Hollow square: 96 guests
- U-shape: 94 guests
- Conference/Boardroom: 84 guests
In a city with so many options, the Dana Ballroom offers unmatched versatility. Expansive, light-filled spaces which boast elegant indoor-outdoor flow set the standards for unforgettable gatherings, encompassing weddings and grand receptions to sophisticated corporate meetings. Every occasion is elevated by the refined design of this majestic space, which also benefits from the impeccable hospitality of the renowned Four Seasons brand.



