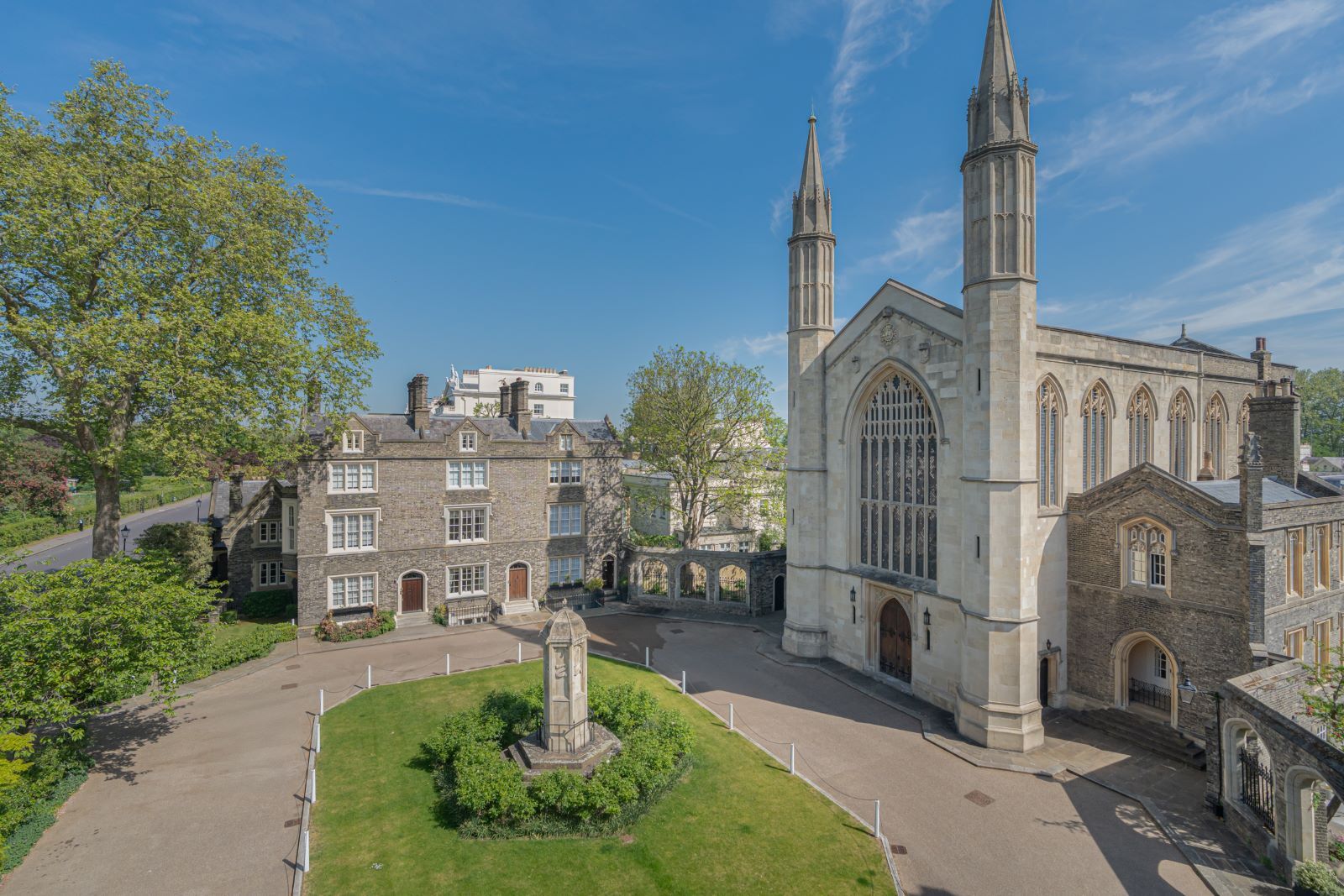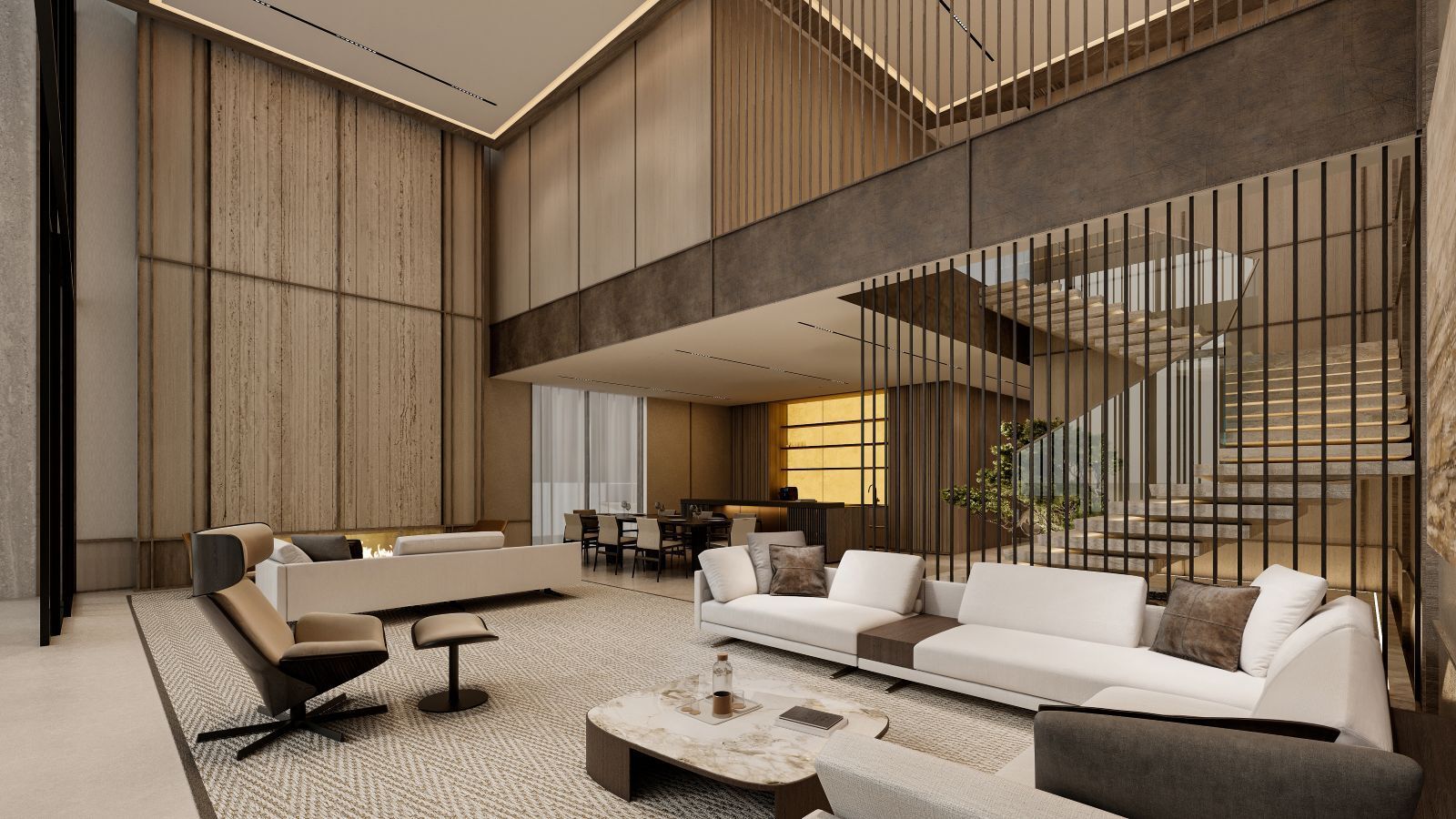A Subtler Architecture: The Top Projects by DXB Lab
Published: 18 June 2025
“In Dubai, we are always in dialogue with the future,” wrote architect and theorist Khalid Al Najjar. The city, with its evolving skyline and shifting terrain, is still in motion and is shaped by ongoing transformation.
But not all visions of the future are driven by the need to dominate the skyline. In the quieter corners of Dubai, a different kind of architecture is emerging, one that is defined by its relationship to everyday life with a focus on light, movement, and livability. It is here that DXB Lab has made its mark, developing a series of residential buildings shaped by human experience rather than overt display.
Under the Eden House banner, DXB Lab’s projects in Za’abeel, the Dubai Water Canal, and beside Safa Park, along with other standout developments such as Residence 22 and SRG Tower, offer a different proposition: Homes designed with practical layouts, durable materials, and a clear response to their surroundings. From the civic edge of Za’abeel to the waterfront serenity of Jumeirah, here are the top projects thoughtfully designed by DXB Lab:

Eden House Za’abeel
This astounding development in Za’abeel sits just at the threshold of Dubai’s financial core, between the open greenery of Za’abeel Park and the vertical geometry of DIFC. It is a mix of open parkland to the west, city towers to the south, and direct access to both. Apartments feature generous layouts, full-length balconies, and uninterrupted views.
The architectural form is modest by Dubai standards with restrained and low-profile approach. Inside, Apartments feature long sightlines, natural materials, and a muted colour palette. Materials like soft concrete, warm wood, and brushed metal are used with discipline. Communal amenities have been integrated with care. There’s an emphasis on wellbeing: indoor and outdoor pools, movement studios, saunas, and a gym form part of a wider offering that also includes business lounges and resident courtyards.
The project reflects the shared vision of DXB Lab and Tristan Auer, whose collaboration refined the structure into an ideal setting that offers residents a serene and sophisticated living experience. In line with this vision, the building includes a variety of one- to three-bedroom residences as well as select penthouses.
Eden House The Park
A short drive southwest, another Eden House development takes a more horizontal stance. Eden House The Park sits at the edge of Safa Park, one of the city’s greenest and most established spaces. Here, seven mid-rise buildings form a residential cluster designed around open space and pedestrian flow.
The architecture picks up on the natural forms around it. Curved façades, large balconies, and continuous glazing mirror the canal’s geometry and the park’s layered green canopy. This building responds directly to its surroundings. Interiors follow a similar principle. Apartments are finished with subdued tones and simple textures, light oak, soft stone, and muted marble, all offer a sense of calm and lasting elegance.
The lifestyle proposition is subtle and comprehensive. There are wellness facilities, a concierge service, private pools, and lounge areas. As ground-floor garden units open directly onto landscaped terraces, residents can walk straight into Safa Park or enjoy quiet water views from their terraces. Meanwhile, the development as a whole offers a range of one- to four-bedroom apartments and three- to four-bedroom penthouses, with the larger units, including penthouses, feature spacious balconies and panoramic canal or skyline views.
Eden House The Canal
Just along the water in Jumeirah 2, Eden House The Canal completes the trio. It’s the most intimate of the three: a six-storey development with under a hundred units, all of them designed around water, space, and privacy.
Unlike many developments in the area that favour expansive villas, this project works vertically, yet retains the feeling of a domestic, almost village-like scale. A mix of studios, one- to three-bedroom apartments, duplexes, and garden villas offer flexibility while keeping a consistent design throughout. Floor-to-ceiling glazing frames uninterrupted canal views, and in many of the villas, private pools and outdoor terraces blur the boundary between indoors and out.
The palette is consistent with the Eden House signature: Bronzed glass, brushed stone, soft textures, but it’s perhaps here that the materials are allowed to breathe the most. The building opens fully toward the water, creating a sense of transparency and connection to the landscape.
Amenities follow the same understated rhythm. Residents have access to a gym, swimming pool, lounge deck, and spa facilities. A la carte services, including chauffeur, housekeeping, and wellness, are available for a hotel-like experience. That said, the emphasis here remains on well-designed living spaces, with luxury elements simply woven in.
Residence 22
In Business Bay, Residence 22 introduces a more intimate form of high-rise living within DXB Lab’s portfolio. The 20-storey tower comprises just 19 full-floor residences, each designed as a private, penthouse-style apartment. Vertical glazing spans the façades, drawing in light while remaining partially recessed behind a geometric white screen that provides both privacy and solar control. At ground level, a travertine-clad lobby opens into a secluded courtyard, setting a calm tone upon arrival. Interiors pair high-performance German kitchens with understated limestone bathrooms. Above, a rooftop pool and well-equipped gym complete the lifestyle offering, with basement car lifts providing direct private access.
SRG Tower
Standing at 111 storeys, SRG Tower in Downtown Dubai represents a more future-oriented direction for DXB Lab. Designed in collaboration with Killa Design and targeting LEED Platinum certification, the tower integrates sustainable technologies directly into its structure. Two wind turbines at the top and photovoltaic panels throughout the façades contribute to on-site energy generation, while a trio of sky gardens improves airflow and reduces wind loads. The distinctive silhouette is formed by a diagrid of glass fibre reinforced concrete, which reduces overall weight and solar heat gain while defining the tower’s bold visual identity. This is high-density living engineered for long-term environmental performance.
Final thought: The Common Thread
Though each project responds to a different context, from canal-side plots and park edges to dense urban cores, DXB Lab’s work is unified by a consistent architectural discipline. Each development, whether it is mid-rise or supertall, maintains a focus on spatial balance, material clarity, and the lived experience of space. Across these designs, glass façades are handled with care, intended to open sightlines, manage light, and connect interiors to the outside world.
A foundational principle of modern architecture that reflects DXB Lab’s approach is “form follows function”. Hence, design is led by how people live in and move through a space, not by aesthetics alone.



