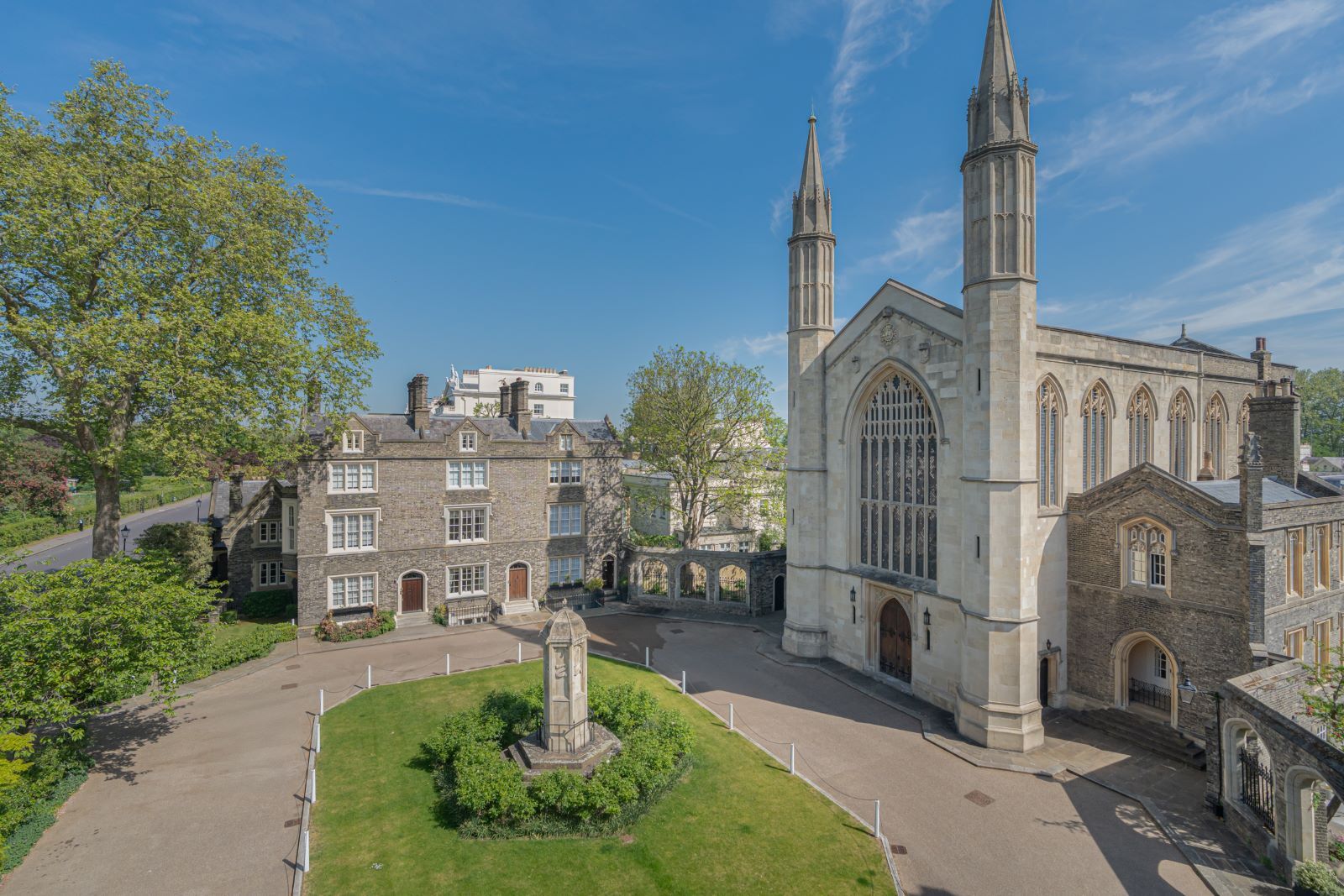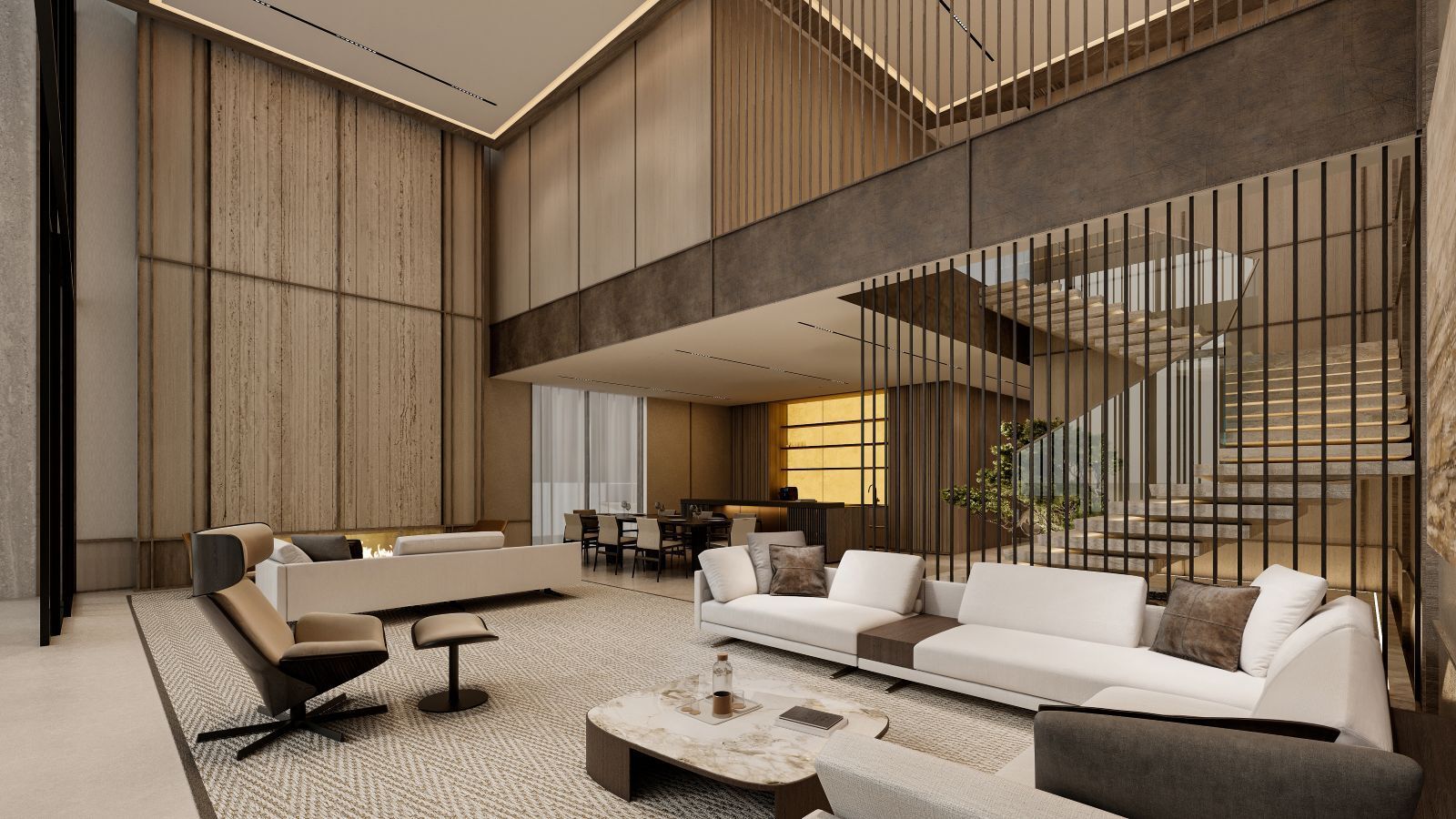Zaha Hadid’s Greatest Buildings – Revealing the Best Creations by the Legendary Architect
Published: 10 July 2023
Zaha Hadid, the Iraqi-British architect, is world-famous for her profoundly futuristic style marked by curved facades, sharp angles, and strong materials like concrete and steel. Her designs defy architectural norms, transforming mundane materials into structures that seem both delicate and robust.


10 of Zaha Hadid’s Most Iconic Buildings
Over her illustrious career, Hadid has won numerous awards, including the prestigious Pritzker Prize in 2004, becoming the first woman to receive this honour. Her buildings, spanning 950 projects across 44 countries, challenge perspectives with their dynamic forms and innovative use of space. This list showcases 10 of her most stunning buildings, showcasing her groundbreaking architectural vision.
1. The Opus, Business Bay, Dubai, UAE
The Opus in Business Bay is an architectural marvel with a striking, imposing presence and inventive design by Zaha Hadid, which make it one of Dubai's most remarkable buildings. Its unique structure features two towers merging into a cube with a central void, creating a visually stunning effect. With its 38-meter asymmetric bridge and fluid geometry, the complex design posed significant construction challenges, requiring precise detailing of over 4,500 unique glass pieces. This masterpiece hosts the Middle East's first ME by Melia hotel, luxurious residences, and A-grade commercial spaces. Recognised for its innovative design, The Opus has received multiple awards, including the World Architecture Community Award and the Middle East Architecture Award for Leisure & Hospitality.
2. One Thousand Museum, Miami, Florida, USA
One Thousand Museum is an incredible 62-story residential tower in Miami, unique for its concrete exoskeleton that forms a flowing web of structural support, integrating lateral bracing and hurricane-resistant diagonal bracketing. The design's fluidity, with columns fanning out at the base and meeting at the corners, ensures both aesthetic appeal and structural integrity. This innovative exoskeleton allows for almost column-free interiors, providing flexible floor plans. The tower features ultra-luxury amenities, including an aquatic centre, landscaped gardens, and Miami's first residential rooftop helipad. Its intricate design and engineering, described as one of the most complex ever, make it a stunning addition to Miami's skyline, offering unmatched luxury and stunning views.
3. 520 West 28th Street, Chelsea, New York, USA
Located along Manhattan’s West Side next to the High Line park, 520 West 28th Street is one of Zaha Hadid's final projects, completed in collaboration with Patrik Schumacher. This 11-storey residential building features 39 private residences with steel bands and rounded glass corners that create a dynamic urban relationship with its surroundings. The design's split levels reflect the layered civic space of New York, and the metallic ridges of the facade blend seamlessly with the High Line's industrial past. Luxurious amenities include a subterranean lap pool, IMAX theatre, and gym. The futuristic interior spaces, with intricate ceilings and sleek finishes, highlight Hadid's attention to detail and innovative vision, making it a landmark in New York’s Chelsea.
4. Antwerp Port House, Antwerp, Belgium
The Port House in Antwerp repurposes and extends a derelict fire station into a striking new headquarters for the port. Situated on Mexico Island, the design preserves the original Hanseatic building by elevating a new, modern extension above it. This elevated structure, resembling a ship's bow, features a rippling, glazed facade with triangular facets that reflect the sky and water. Inside, a glass-roofed atrium serves as the main reception, connecting the old and new sections. Sustainable features, including a borehole energy system and water-efficient fittings, ensure minimal environmental impact. This innovative blend of historical preservation and modern design makes the Port House a landmark in Antwerp and one of Hadid’s finest works.
5. Galaxy Soho, Beijing, China
The Galaxy Soho project in central Beijing is a 330,000m² office, retail, and entertainment complex designed by Zaha Hadid for Soho China. Its architecture consists of five continuous, flowing volumes connected by stretched bridges, creating a seamless and panoramic design without corners. Inspired by traditional Chinese courtyards, the interior features expansive, open spaces that promote fluid movement and a deep sense of immersion. The lower three levels house retail and entertainment, while the middle levels provide innovative workspaces. The top levels offer bars, restaurants, and cafés with city views. The dynamic interior, featuring Flowcrete’s Mondéco Crystal epoxy terrazzo flooring, complements the exterior’s flowing bands of white aluminium and glass, making Galaxy Soho an urban landmark in Beijing.
6. Sheikh Zayed Bridge, Abu Dhabi, UAE
The Sheikh Zayed Bridge in Abu Dhabi is a remarkably engineered structure stretching 852 metres and rising to 64 metres, that connects Abu Dhabi island with the mainland. Its design features dramatic steel arches resembling undulating sand dunes and waves, that required 12,000 tonnes of steel and 250,000 cubic metres of concrete to construct. Notably, the bridge's dynamic lighting, conceptualised by Dutch designer Roger van der Heide, bathes it in an evolving palette of colours that reflect UAE's culture, turning deep blue with every new moon. Officially opened on November 25, 2010, this complex hybrid structure, combining steel arches and prestressed concrete decks, is celebrated for its unique geometry and fluid silhouette.
7. Pierresvives, Montpellier, France
The Pierresvives building in Montpellier unifies the archive, library, and sports branches of the Hérault department within a cohesive structure. When viewed from a distance, it appears as a single entity, but closer inspection reveals its division into three distinct sections. The design, resembling a horizontal tree trunk, places the archive at the solid base, followed by the more porous library, and culminates with the well-lit sports department at the lighter, bifurcated end. Vertical "branches" signify access points to each institution. The building features a longitudinal division, with public functions linked by a linear lobby and exhibition space. A recessed glass strip on the façade highlights the main public artery, connecting reading rooms, an auditorium, and meeting rooms.
8. Zaragoza Bridge Pavilion, Zaragoza, Spain
The Zaragoza Bridge Pavilion was built to be an interactive bridge that connects La Almozara with Expo Zaragoza across the Ebro River. Shaped like a gladiolus, its central stem bifurcates into three pods. The design utilises a diamond-shaped section for optimal force distribution, forming four interconnected elements that reduce load-bearing needs. The pavilion's skin, inspired by shark scales, features overlapping Fiber Reinforced Composite panels. Interior spaces are dynamically lit, reflecting natural elements. Supported by 22 columns, the structure includes 68.5-metre-long piers for stability. The pavilion serves as both a bridge and an exhibition space, merging structural innovation with architectural excellence.
9. Guangzhou Opera House, Guangzhou, China
Situated on the Pearl River Delta, the Guangzhou Opera House was Zaha Hadid’s first project in China, symbolising cultural and architectural innovation in one of the world’s richest regions and China’s third-largest city. Reflecting the city's technological prowess, the opera house features two main buildings designed to resemble smooth river pebbles. These structures include a 1,800-seat theatre and a multifunctional hall for over 400 people. The design integrates seamlessly with the environment, featuring large overhangs, cantilevered stairs, and dynamic interior spaces. Constructed with 10,000 tons of steel and clad in granite, the opera house rests on a foundation of concrete, glass, and reflecting pools, evoking the natural beauty of a flowing river.
10. Heydar Aliyev Center, Baku, Azerbaijan
The Heydar Aliyev Cultural Center in Baku, Azerbaijan, defies conventional architecture with its fluid, undulating forms that obscure its intricate engineering. A lightweight, two-layer space frame supports the building's sweeping double envelope, which flows seamlessly along its curvilinear shape. Winner of the London Design Museum's Design of the Year Award in 2014, the centre embodies openness and unity, welcoming visitors to explore its expansive 619,000-square-foot exhibition and museum complex. Inside, continuous surfaces blur the distinction between floors, walls, and ceilings, creating a spatially immersive experience. The centre's ethereal appearance and transformative design evoke a sense of weightlessness and endless exploration.
Closing Thoughts
Zaha Hadid's legacy in architecture is a testament to innovation, pushing boundaries, and redefining what is possible in design. Her structures, characterised by fluid forms and daring geometry, continue to inspire awe and admiration globally. Her work remains a beacon of creativity and excellence, influencing the future of architecture and leaving an indelible mark on skylines worldwide.



